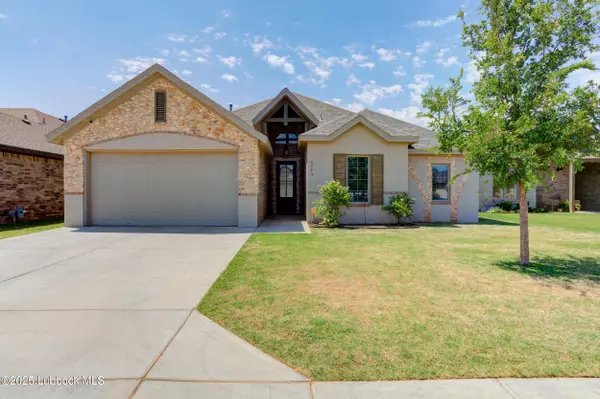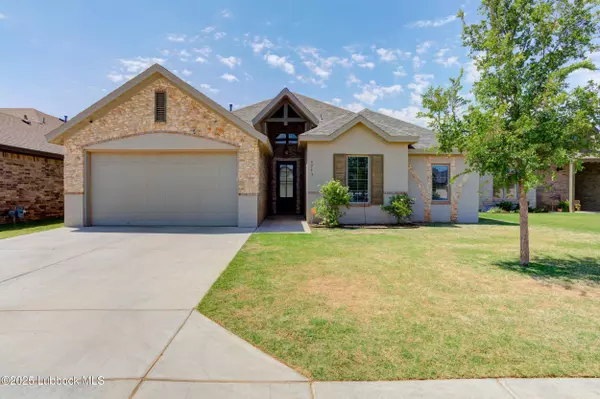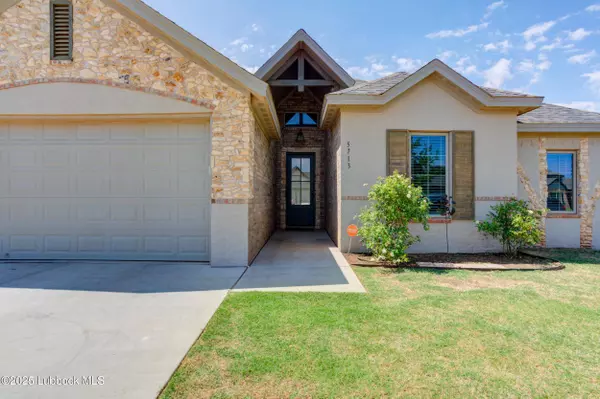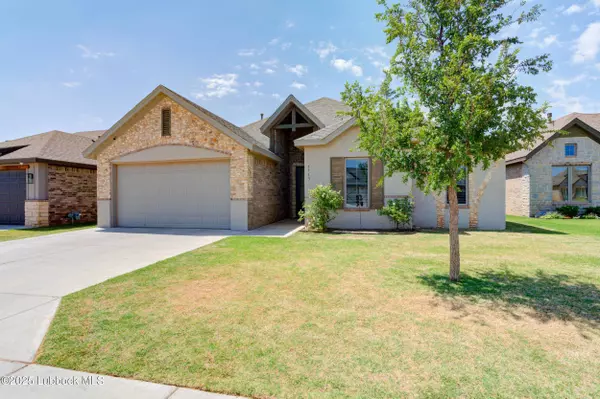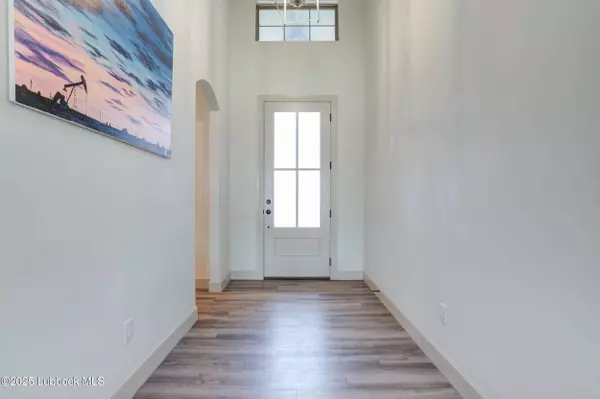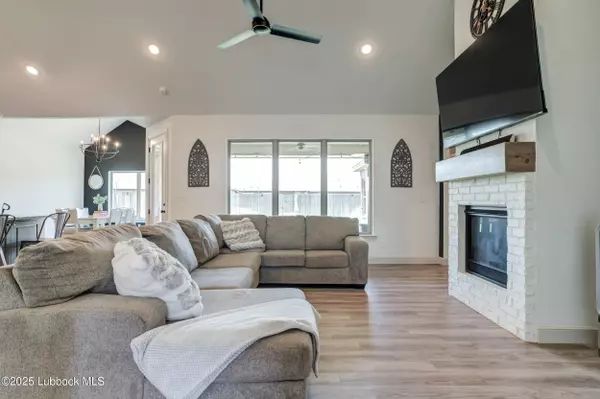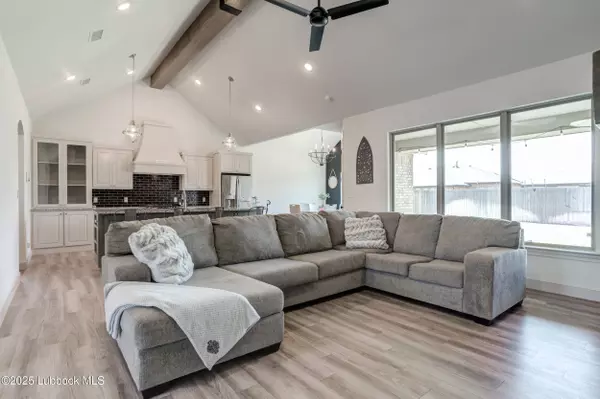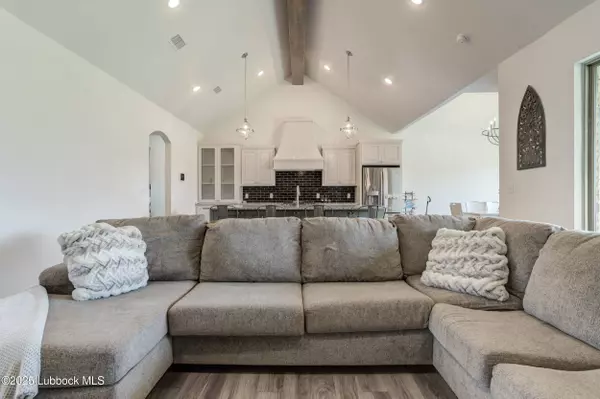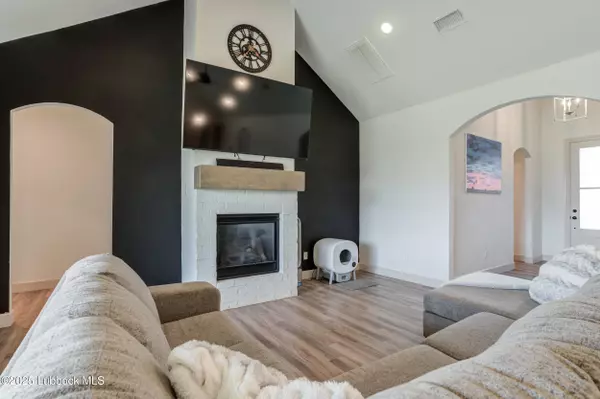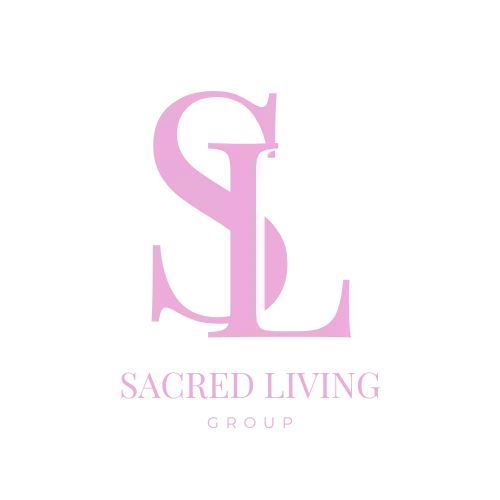
GALLERY
PROPERTY DETAIL
Key Details
Sold Price $380,000
Property Type Single Family Home
Sub Type Single Family Residence
Listing Status Sold
Purchase Type For Sale
Square Footage 2, 270 sqft
Price per Sqft $167
MLS Listing ID 202555488
Sold Date 08/01/25
Style Traditional
Bedrooms 4
Full Baths 2
HOA Y/N No
Year Built 2019
Annual Tax Amount $6,087
Lot Size 6,670 Sqft
Acres 0.15
Property Sub-Type Single Family Residence
Source Lubbock Association of REALTORS®
Location
State TX
County Lubbock
Area 7
Direction From Frankford go East on 116th Street.
Rooms
Basement Basement
Building
Story 1
Foundation Slab
Sewer Public Sewer
Water Public
Architectural Style Traditional
New Construction No
Interior
Interior Features Beamed Ceilings, Built-in Features, Ceiling Fan(s), Eat-in Kitchen, Entrance Foyer, Granite Counters, High Ceilings, High Speed Internet, Kitchen Island, Open Floorplan, Pantry, Recessed Lighting, Storage, Vaulted Ceiling(s), Walk-In Closet(s)
Heating Central, Fireplace(s), Natural Gas
Cooling Ceiling Fan(s), Central Air, Electric
Flooring Carpet, Luxury Vinyl, Tile
Fireplaces Number 1
Fireplace Yes
Window Features Window Coverings
Appliance Cooktop, Dishwasher, Disposal, Gas Range, Microwave, Oven, Warming Drawer
Laundry Inside, Laundry Room
Exterior
Exterior Feature Private Yard
Parking Features Attached, Driveway, Garage, Garage Faces Front
Garage Spaces 2.0
Garage Description 2.0
Fence Back Yard, Wood
Utilities Available Cable Available, Electricity Connected, Natural Gas Connected, Sewer Connected, Water Connected
Roof Type Composition
Porch Covered, Patio, Rear Porch
Garage Yes
Schools
Elementary Schools Lubbock-Cooper West
Middle Schools Lubbock-Cooper Bush
High Schools Liberty High School
School District Lubbock-Cooper Isd
Others
Tax ID R332195
Acceptable Financing Assumable, Cash, Conventional, FHA, VA Loan
Listing Terms Assumable, Cash, Conventional, FHA, VA Loan
SIMILAR HOMES FOR SALE
Check for similar Single Family Homes at price around $380,000 in Lubbock,TX

Active
$205,000
7513 103rd Street, Lubbock, TX 79424
Listed by Coldwell Banker Trusted Adviso3 Beds 2 Baths 1,350 SqFt
Active Under Contract
$330,000
6910 Freeport Avenue, Lubbock, TX 79424
Listed by TODAY Realty, Inc.3 Beds 2 Baths 2,095 SqFt
Pending
$520,000
5602 156th Street, Lubbock, TX 79424
Listed by Real Estate Just For You, LLC3 Beds 2.5 Baths 2,864 SqFt
CONTACT

